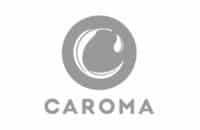DESIGN & BUILD

We Have Specialists For Every Major Stage Of The Renovation
To create a high-quality space, you need experts for every part of the project, which is why our team contains a variety of specialists and tradespeople.
- Project Manager
- Engineers
- Plasterers
- Plumbers
- Interior Designer
- Building Designers
- Painters
- Carpenters
- Cabinet Makers
- Tilers
- Renderers

Build Process
We create a floor plan for every single space we create, to help you visualise the final design.
Our build process is overseen by a seasoned Project Manager, managing a team of specialists who have been with us for 17 years. His meticulous planning and execution allows us to build new spaces quickly and efficiently.
- A week before the start date, our Project Manager (who also holds a QBCC Builders License) and Builder will visit your home to discuss the process of the build
- On the starting day of your project, your Project Manager arrives with the team to disconnect your utilities, and make them safe. He will provide you with a day-by-day (which you would have already received) schedule and fix it to the wall, so that you know exactly what is happening each day
- Our carpenters complete the demolition, removing any existing sheeting that will be tiled. They will then create and install the framing for the room
- Plumbing and electric rough in are completed
- Walls and ceilings are sheeted, and plastering work completed
- The bathroom is fully waterproofed, with certificates supplied
- Bedding is added, then tiling. (cornice installed after tiling if floor to ceiling)
- The bathroom is painted, and its fixtures and fittings installed
- Our builders complete a thorough clean
- On Completion your Project Manager runs through the entire project with you, supplying certificates and other important documents













